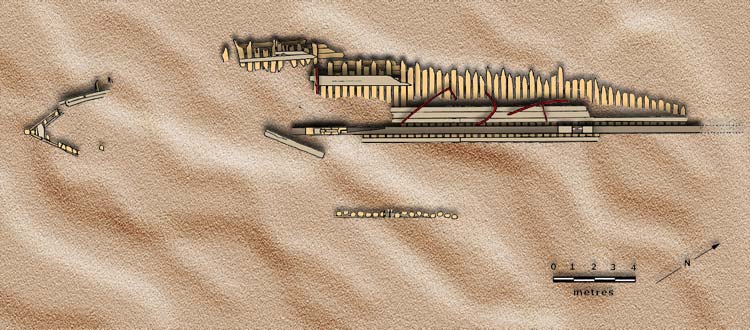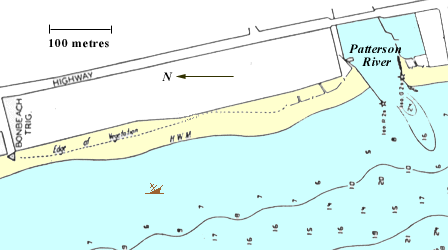
This site was constructed and is maintained
by Eric F. Langenberg.
The contents of this site - text, images, and data - are intended for
personal information only. Written permission from the M.A.A.V. is
required for the publication of any material. Any use of this
material should credit the Maritime Archaeology Association Of Victoria.
Copyright © 1999-2004 Maritime Archaeology Association Of Victoria, Inc.
Last modified: June 5, 2001 
|
